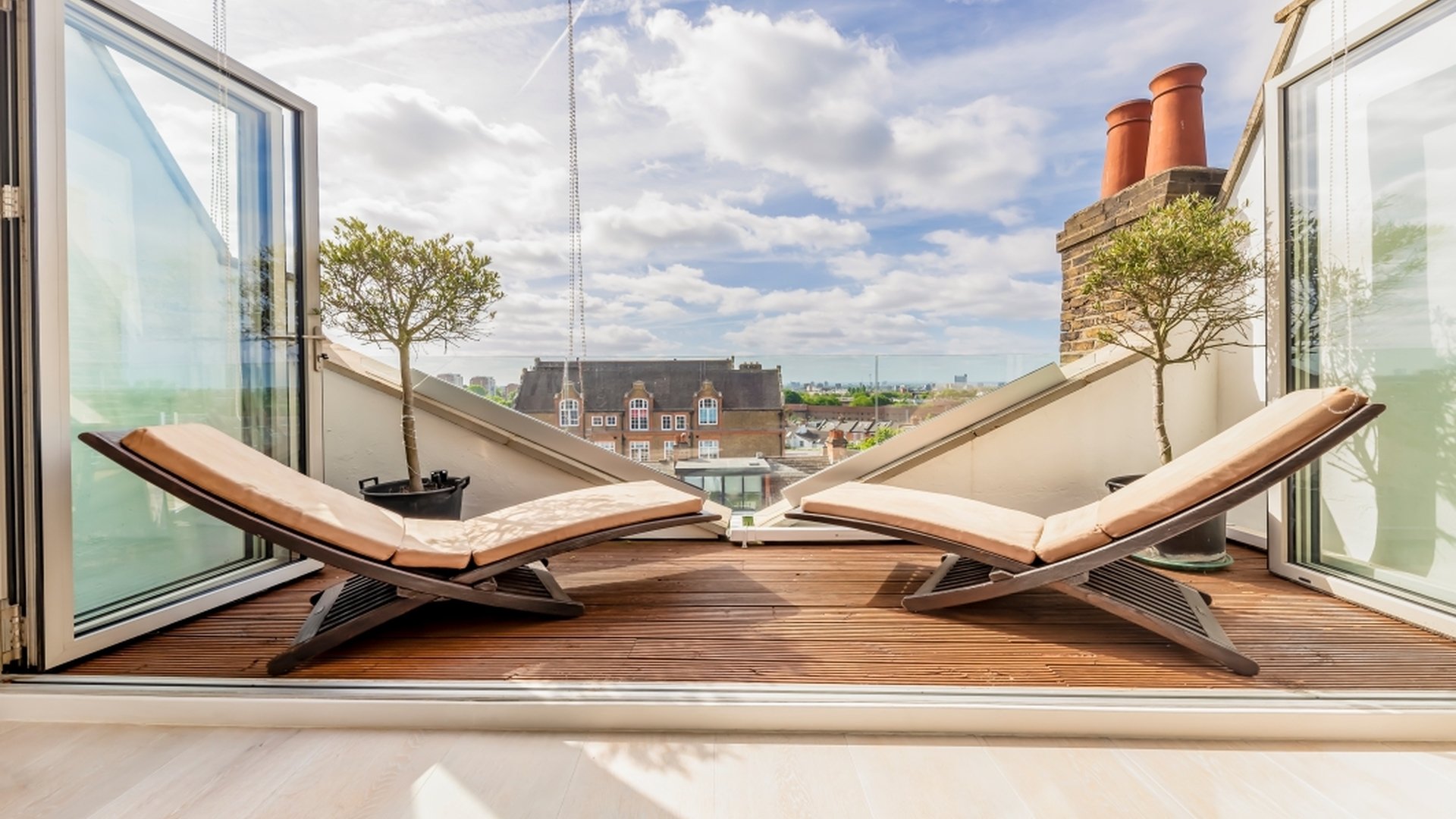With space at such a premium in the capital, it’s little wonder so many people are turning their rooftops into outside rooms, often creating cool and calm retreats from city life. Expert designers share their smartest tips on designing the perfect London roof terrace.
“Roof terraces can make excellent outdoor rooms – an extra space for entertaining, dining, or just simply relaxing, and with spectacular views over the city,” says Charlotte Rowe of the eponymous garden design company.
Patricia Fox of garden designers Aralia agrees that more people are viewing roof terraces as extensions of their home’s interior. This is giving them greater confidence to invest in rooftop improvements, “Building a roof terrace can be quite expensive, particularly if there’s no current access,” she says. That said, Patricia reasons that a well-designed roof space can add double what it cost to create onto a property’s asking price.
In terms of current popular features, Patricia says London clients are asking to recreate anything you can do inside on their roof terrace. This means everything from outdoor kitchen and fireplaces to al fresco bars and dining rooms. “The main purpose of many spaces is about entertaining,” says Patricia.
And it’s not just the terrace area discerning homeowners are considering. The point of entry to a roof garden can make a statement too, “You could choose a glass pop-up lift, or stainless steel internal staircase,’ suggests Patricia.


Arguably, great roof terrace design is as much about what you don’t, see as what you do. Screening vents, hiding less appealing views and minimising the impact of unattractive walls are all common terrace design challenges in the capital. “High walls often prove too dominant. One solution is to install a green wall [of living plants] to bring the eyes down and reduce the visual impact of all that brick,” says Patricia.
Privacy is, of course, another major consideration in the centre of London. The aim should be to balance the overall terrace design with the views, privacy, the preferred planting and wind factors .
Much of this begins with understanding the precise location of a property, both in terms of the vistas and wind directions at play, and also how surrounding buildings are used. For example, you may be overlooked by a large building, but you may not need to screen it off if it’s an office building and you plan only to use your terrace for evening and weekend entertaining. “You need to know exactly which views need managing and which need enhancing,” says Patricia.
If you’re considering investing in a roof terrace, it’s crucial to work with experts who have proven track records of understanding the technical issues. Charlotte Rowe says, “You need to take into account the limitations to the weight and loadings. All materials and planting have to be designed to minimise the stress on the roof structure.”
Whoever you choose to undertake works should also be conversant with all Health and Safety Regulations, be fully insured and prepared to undertake structural engineer reports.
Understanding the micro wind and weather conditions of your location is paramount to creating a comfortable roof terrace in the city. Patricia Fox highlights how some fences people choose to shield spaces from the wind can have the opposite effect, “Many city terraces can really funnel the wind. You need to know how to introduce filtration of the wind and find the comfortable pockets that aren’t too windy, but aren’t too sunny either.”
She also reminds would-be roof terraces owners to ensure everything is well-secured against windy conditions. Plants too should also be chosen to withstand the specific environment of your space.

