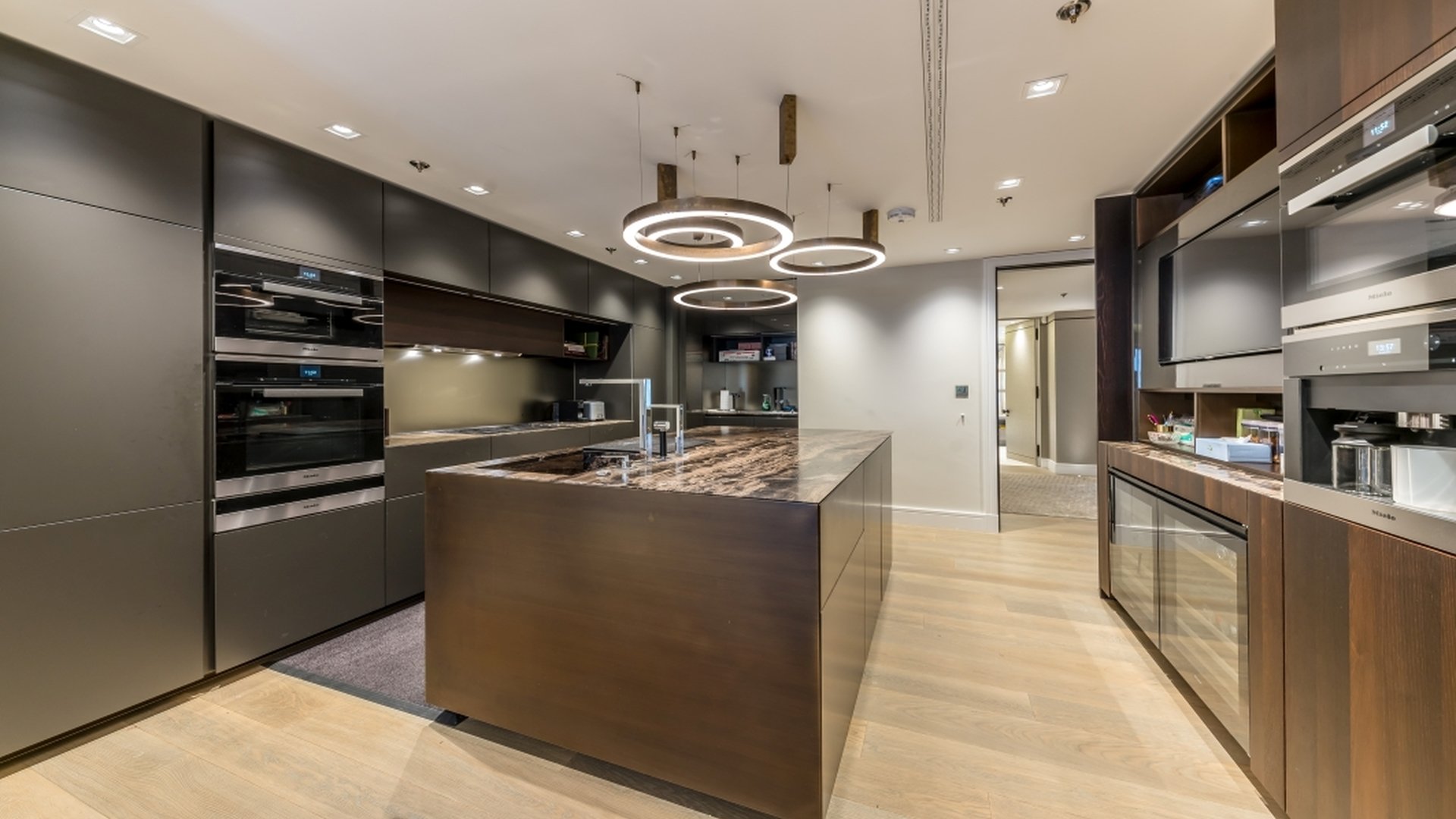Careful planning is needed when it comes to making a kitchen that is both practical and stylish. It is all about the design, a tranquil and organised space to cook, eat and relax in is the goal.
There are five basic kitchen layouts: the galley or parallel layout, the peninsula, the island layout, L-shape and U-shape.
A galley or parallel layout is ideal for homes with narrow, long kitchen areas. Appliances and utensils can be stored across both walls, leaving a walkway in the middle. The layout provides lots of worktop space for preparing food and offers generous amounts of storage, maximising every inch of space.
“The layout is attractive to a buyer because it’s easy to cook and host in. This particular design can be well presented with beautiful floor-to-ceiling cabinets as well as ample space for drawers and shelving,” says Denise Neville, Director of Dexters Design & Refurbishment.


Perfect for an open plan style kitchen, the peninsula kitchen layout has plenty of opportunity to separate and create specific areas with one side connected to a wall and the other element providing extra space for eating, cooking and unwinding. The peninsula design is versatile and can work in a range of kitchen floor plans. You can add depth with colour schemes making it your own.
The most popular of the kitchen layouts is the island kitchen. Enhancing the central part with a unit that offers hidden and sophisticated storage options. You could also dine in the centre of your kitchen for a more casual setting.
The unit's convenient positioning in the middle of the kitchen allows you to utilise all the surrounding space. “Creating a much more sociable environment, you can entertain guests and host a dinner party. Centralising the preparation or dining area opens the space up for more interaction,” says David Luxton, Director at Dexters Kensal Rise & Queen’s Park Estate Agents.
Another popular kitchen plan is the U-shape. Incredibly adaptable to kitchens of all sizes, the shape offers the most worktop space if you have a smaller kitchen. For a larger kitchen, two chefs can conveniently cook together without causing disruption.
The timeless L-shaped layout works well in kitchens small and large. Its shape is a classic design for traditional and new homes. The flexibility of the L-shape means anything is possible. From quirky cabinets to alternative alcoves, the area can be transformed into a personalised cooking haven.

