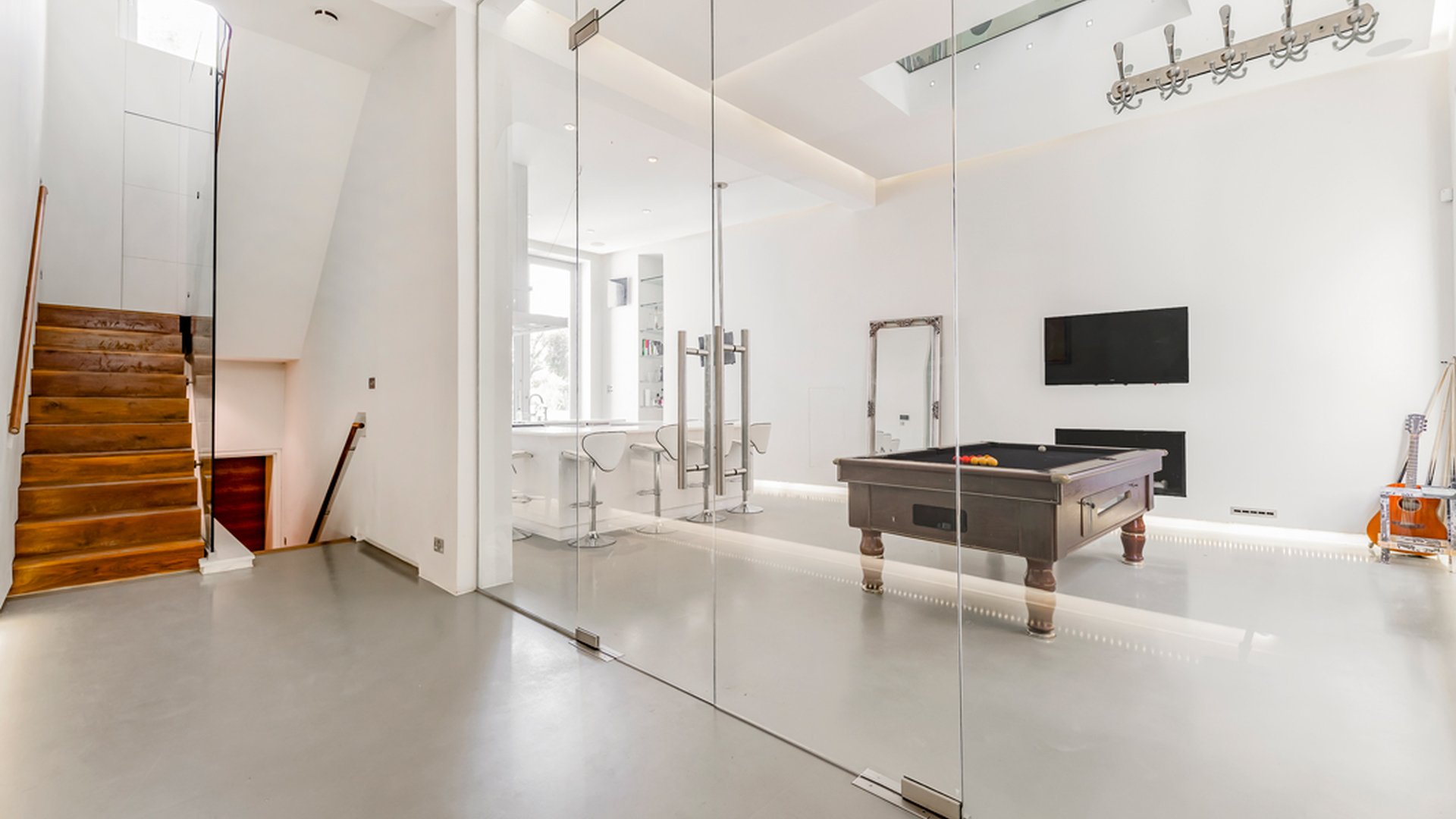If you’re a fan of classic Victorian architecture, there are few houses as impressive as Cadogan Terrace in Hackney Wick. Overlooking Victoria Park, the double-fronted grey townhouse has a columned entrance, wrought iron railings and ornate sash windows.
But, the stately exterior of this period property disguises a surprisingly contemporary interior. The house was once owned by a famous fashion designer who spent over a million pounds transforming each of the home’s four floors into an ultra-minimalist paradise.
As you walk up the tiled stairway, you’ll find a long entrance hallway with grey slate floors and a double height glass wall that looks into the 31 ft long kitchen and dining room. At one end of the room, there’s a wrap around marble bar, where you can cook for up to eight guests. And opposite, a full-sized snooker table is illuminated by a skylight that looks into the living room above.
The first floor reception room has been artistically decorated with a large U-shaped gold ostrich sofa and a horn chandelier that descends directly from the ceiling. Two large windows provide plenty of natural light and there are two seating areas that could be used by those working flexibly.


Upstairs, the principal bedroom suite is spread across the entire top level. In the bedroom, there’s a bespoke super king size bed with a skylight above it that is exactly the same size. Warm oak floors and integrated cabinets give the space a calm and inviting feel, which contrasts the darker look of the connecting bathroom with gunmetal tiles and a bathtub that’s elevated on a wooden podium.
A large roof terrace above provides a secluded oasis with an outdoor kitchen, sofa, hot tub and a hammock. Outside, there’s an additional Japanese-style garden with a waterfall that feeds into a zen fish pond with Koi Carp. The area is designed for relaxation with mood lighting in blues and purples as well as a relaxation pod.
The basement of the home has been designed for entertainment and has concrete walls that are reminiscent of a New York-style warehouse. Here, there’s a cinema room with a games machine, as well as a gym, shower and a steam room.
Dennis Opara, Lettings Director of Dexters Hackney says, ‘this house is truly unique thanks to its incredible architecture and creative design. Spread over 2,992 sq. ft, it's been outfitted with the latest technology including a state-of-the-art sound system and smart home features that control all the blinds, lighting and heating. Across the road from Victoria Park and Hackney Wick, it couldn’t be in a better location.’

